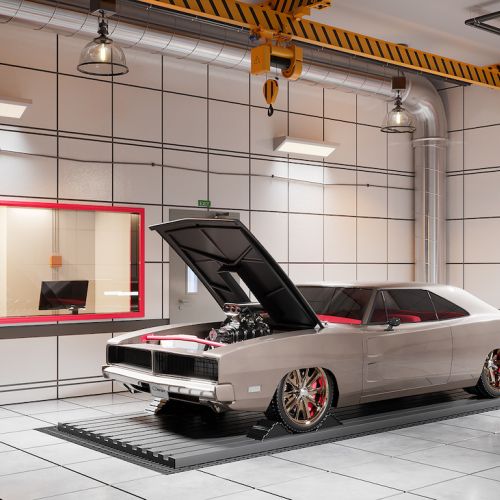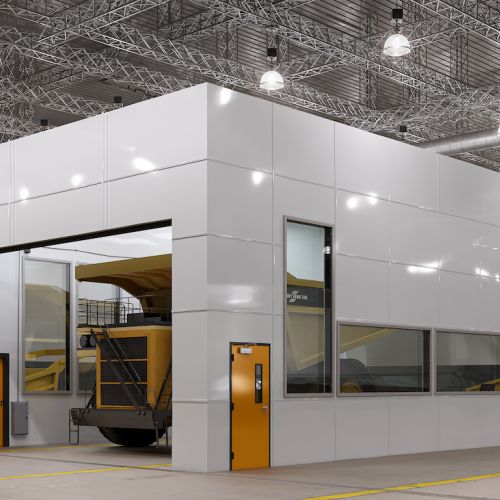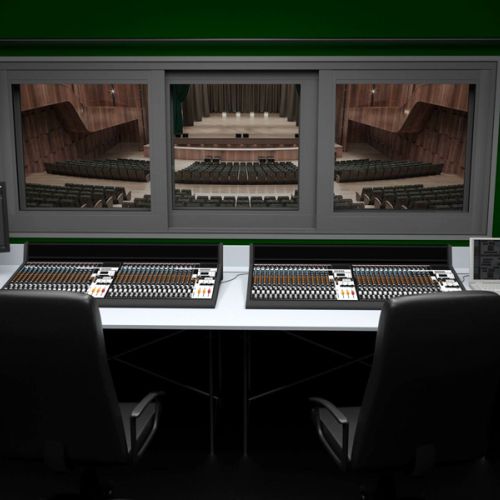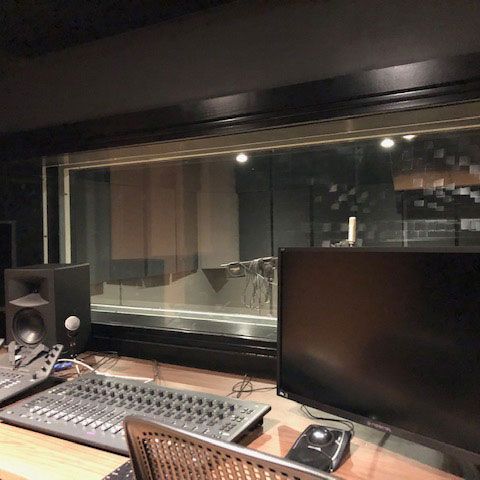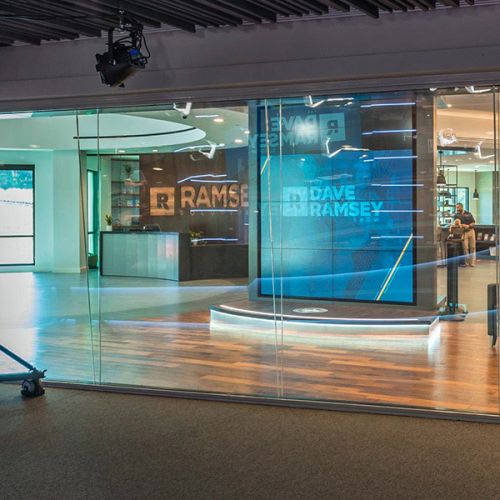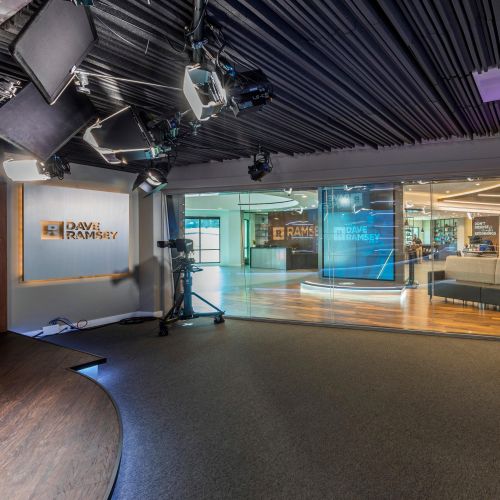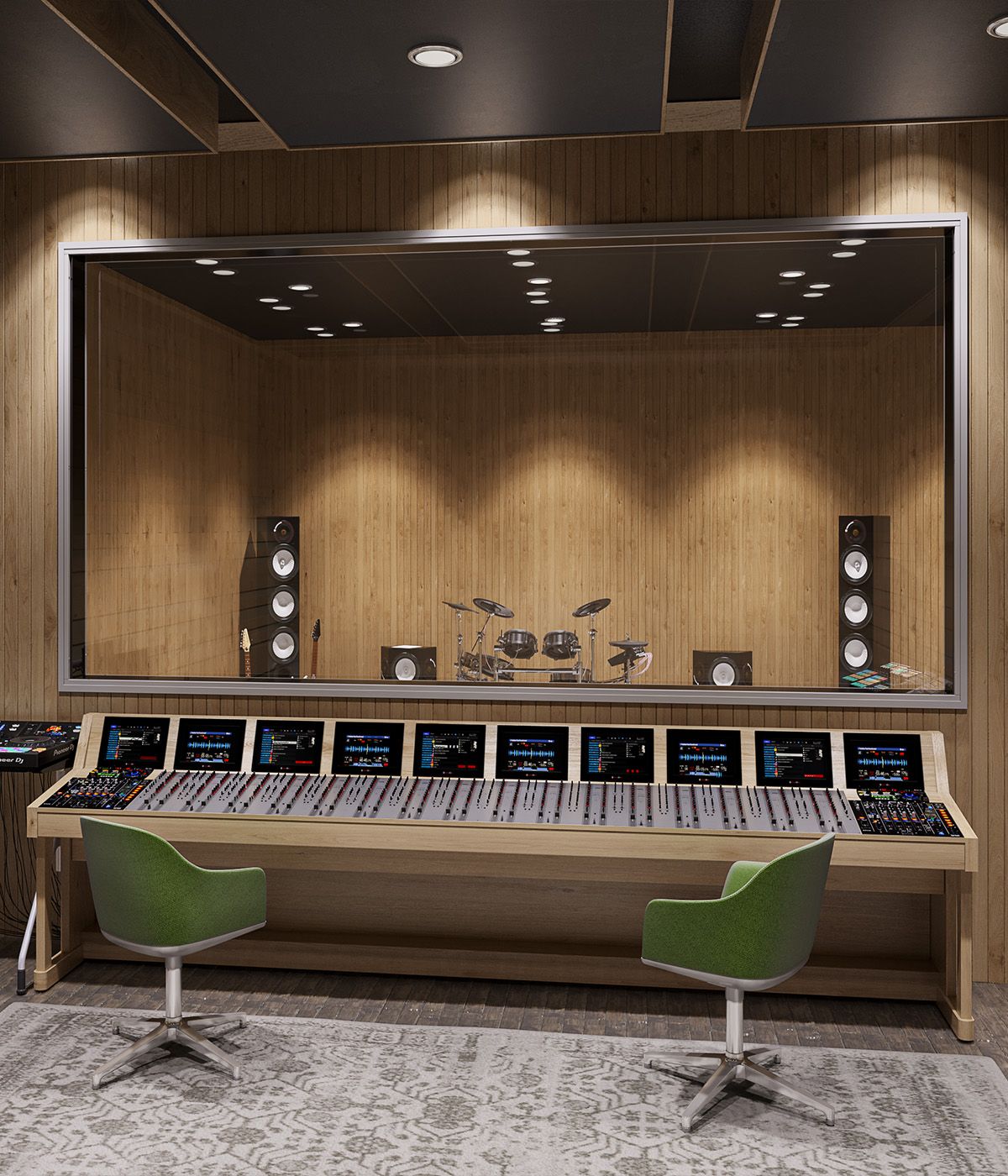
QuietLite™ Sound Control Windows
The finest factory assembled and field proven windows in the noise control industry.
The QuietLite window is completely factory assembled including the installation of liner panels (powder-coated perforated steel or fabric), glazing and glass stops. The result is a window that leaves the factory truly ready to install.
Manufactured by noise control specialists in the United States, our fixed frame (HM) or split-frame (SF) system allows for an easy installation for a wide array of site requirements.
QuietLite Split-Frame Windows
- Heavy Gauge Steel frames
- STC rating 48 to 64
- Two-Piece frames for maximum isolation
- Complete Kit, Field assembled
- Double Glazed, vertical or sloped
- Custom sizes available
Click Play & Watch The Video
Other Window Systems
Model "HM"
- Hollow metal design
- Fixed frame or split frame
- STC rating from 48 to 64 (higher for triple-glazed)
- Glazing from 1/4" to 1-3/16" thick
- Vertical or sloped glass design
- Custom sizes available
Model "U"
- "U" frame design can fit any wall thickness
- STC rating from 43 to 64
- Aluminum or rubber glazing channels
- Suitable for use with modular panel systems or standard construction
- Custom sizes available
Sliding Glass Windows
- Heavy Aluminum Frames, Tracks and hardware
- Multi-Panel Configurations, Variety of Functions
- STC ratings from 30 to 53
- Multiple Glazing Options
- Variety of Powder-Coated finishes available
- Custom sizes available
Features
- Ideal for new construction or retrofit applications
- Flexibility in size and configurations
- Easy and fast on-site installation
- All window units are factory glazed
- Completely factory assembled system
- 12 gauge steel frame with 16 gauge stops
- Fixed frame "HM" or "U" frame designs
- "Split frame" HM design available
- Glazing does not need to be removed to install window units
- Prime-painted standard finish
- Guaranteed acoustical performance.
- Proven laboratory and field performance
Applications
- Radio/TV Studios
- Control Rooms
- Schools
- Recording Studios
- Engine Test Cells
- Mechanical Rooms
- Machinery Enclosures
- Factory Offices
- Guard Houses
WGN Studios Case Study - QuietLite Windows and QuietSwing Doors
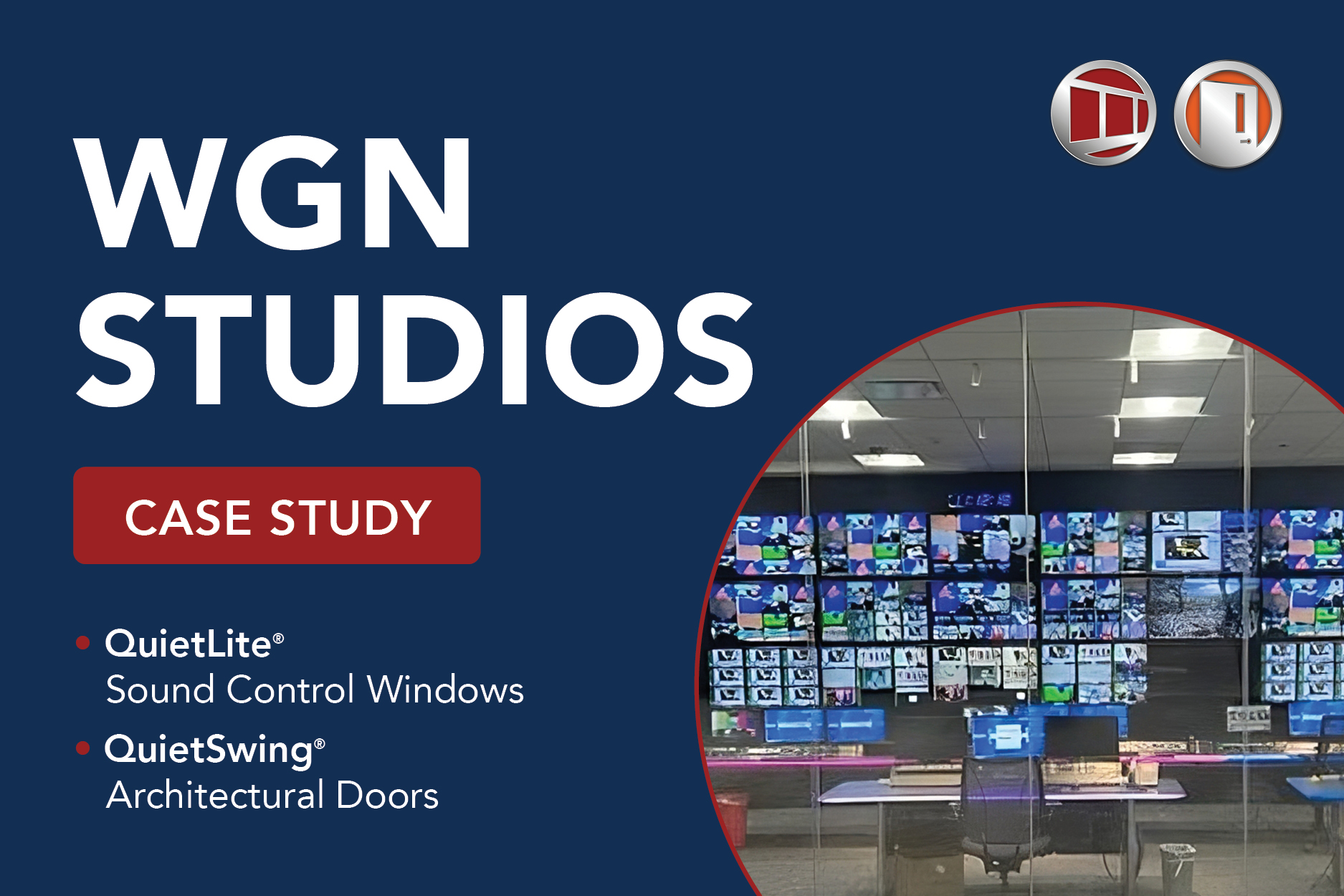
PROBLEM
Within the walls of WGN Studios, nestled in the bustling urban landscape of Chicago, a pressing challenge emerged: separating noise from the busy control room Operations Center from the Broadcasting Studio Room. Additionally, WGN needed the entire wall to be a window that could be as close as possible to being an entirely unobstructed view.
With WGN-TV (channel 9) serving as a prominent television station delivering essential news, talk, and sports programming, maintaining pristine audio quality was paramount.
Acoustic Performance - Specifications - Drawings
Acoustical Performance Data
Sound Transmission Loss Data, dB
| 1/3 Octave Band Center Frequency, Hz |
100 | 125 | 160 | 200 | 250 | 315 | 400 | 500 | 630 | 800 | 1K | 1.25K | 1.6K | 2K | 2.5K | 3.15K | 4K | 5K | STC |
|---|---|---|---|---|---|---|---|---|---|---|---|---|---|---|---|---|---|---|---|
| Model U | |||||||||||||||||||
| U-4-43 | 25 | 27 | 28 | 32 | 36 | 36 | 39 | 40 | 43 | 45 | 50 | 52 | 49 | 41 | 41 | 46 | 52 | 55 | 43 |
| U-11-51 | 37 | 36 | 37 | 36 | 40 | 42 | 46 | 47 | 51 | 55 | 57 | 59 | 57 | 54 | 57 | 58 | 59 | 59 | 51 |
| UF-6-54 | 37 | 36 | 39 | 40 | 46 | 47 | 48 | 50 | 53 | 55 | 57 | 57 | 58 | 59 | 60 | 61 | 63 | 65 | 54 |
| UF-10-62 | 36 | 41 | 43 | 49 | 53 | 55 | 56 | 59 | 64 | 64 | 66 | 67 | 68 | 68 | 70 | 73 | 75 | 76 | 62 |
| UF-10-64 | 42 | 43 | 43 | 50 | 55 | 58 | 59 | 62 | 66 | 67 | 70 | 70 | 70 | 70 | 73 | 78 | 81 | 80 | 64 |
| Model HM | |||||||||||||||||||
| HM-BRG-8-48 | 40 | 37 | 36 | 40 | 44 | 44 | 46 | 47 | 49 | 50 | 45 | 44 | 46 | 52 | 55 | 54 | 53 | 56 | 48 |
| HM-4-49 | 35 | 35 | 31 | 32 | 40 | 40 | 44 | 45 | 50 | 53 | 54 | 55 | 56 | 58 | 59 | 60 | 61 | 62 | 49 |
| HM-6-53 | 38 | 38 | 35 | 39 | 43 | 45 | 48 | 49 | 52 | 54 | 56 | 57 | 58 | 59 | 60 | 61 | 62 | 64 | 53 |
| HM-11-53 | 39 | 34 | 40 | 39 | 43 | 46 | 51 | 52 | 53 | 55 | 54 | 54 | 57 | 60 | 64 | 66 | 67 | 67 | 53 |
| HM-11-54 | 38 | 38 | 38 | 42 | 45 | 47 | 49 | 49 | 53 | 55 | 55 | 57 | 58 | 59 | 57 | 58 | 59 | 59 | 54 |
| HM-10-62 | 36 | 41 | 43 | 49 | 53 | 55 | 56 | 59 | 64 | 64 | 66 | 67 | 68 | 68 | 70 | 73 | 75 | 76 | 62 |
| HM-10-64 | 42 | 43 | 43 | 50 | 55 | 58 | 59 | 62 | 66 | 67 | 70 | 70 | 70 | 70 | 73 | 78 | 81 | 80 | 64 |
| Model SF | |||||||||||||||||||
| SF-11-57 | - | 42 | 43 | 48 | 48 | 52 | 54 | 55 | 56 | 54 | 53 | 57 | 58 | 59 | 59 | 61 | 62 | - | 57 |
| All tests performed by an independent NVLAP accredited acoustical testing facility. The test method conforms with ASTM Designations E90-02 and E413-87. | |||||||||||||||||||
U-4-43, U-11-51
Double glazed window system consisting of a formed one-piece window frame. Depth of the window frame is dependent on the existing wall construction and/or the required acoustics. Typically this window is used in conjunction with QuietMod wall system or when trim and finish appearance is desired to be flush with the wall (no glass stops). Frame is constructed from a minimum of 12 gauge steel. Glazing is installed with a low profile, concealed fastener aluminum extrusion. Glass panel is easily removable if needed. Powder-coated perforated liner is installed in the interstice. All Steel Construction using “paint ready” galvanneal A-60 steel.
Click Icon to Download File
Model HM
Double glazed window system consisting of a formed one-piece window frame. Depth of the window frame is dependent on the existing wall construction and/or the required acoustics. Frame is constructed from a minimum of 12 gauge steel. Glass stops are 1” square tube set in place with anchoring screws. All steel construction using “paint ready” galvanneal A-60 steel. Prime painting or factory finish painting is available.
Click Icon to Download File
Specifications:
Drawings (Standard):
Drawings (Bullet Resistant):
Drawings (Mullions):
Model SF
Double glazed window consisting of a formed two-piece window frame. Window is field installed (not fully factory assembled) from each side of the rough opening to wrap the wall. Typically used with a isolated wall systems. Depth of window frame is dependent on the existing wall construction. Frame is constructed from a minimum of 12 gauge steel. Glass stops are 1” square tube steel set in place with anchoring screws. Powder-coated perforated liner is installed in the interstice. All Steel Construction using “paint ready” galvanneal A-60 steel.
Click Icon to Download File
Specifications:
Drawings (Standard):
Drawings (Mullions):
Studio
Double glazed window system consisting of a formed one-piece window frame. Depth of the window frame is dependent on the existing wall construction and/or the required acoustics. Frame is constructed from a minimum of 12 gauge steel. Glass stops are 1” square tube set in place with anchoring screws. All galvanized construction using “paint ready” galvanneal A-60 steel. Prime painting or factory finish painting is available.
Click Icon to Download File
Glass Sliding Windows
Sliding window system, windows and frames fabricated from extruded Aluminum. The siding windows can be provide in many configurations allowing for operable and fixed sections. The track can consist of up to four tracks allowing for great flexibility if needed. Windows are provided in single and tandem configurations depending on STC ratings. All glass is factory sealed and frames and tracks are powder-coated in a wide variety of color choices.
Window Wall
Double glazed window consisting of a formed one-piece window frame modules. Depending on the overall height of the wall, there will be structural components integrated in the system. 12’ and under the window modules will provide the structure required. Depth of window frame is dependent on the existing wall construction or overall height reuired. Frame is constructed from a minimum of 12 gauge steel. Glass stops are 1” square tube steel set in place with anchoring screws. Powder-coated perforated liner is installed in the interstice. All Steel Construction using “paint ready” galvanneal A-60 steel.


